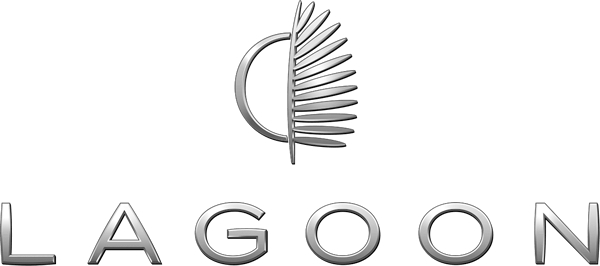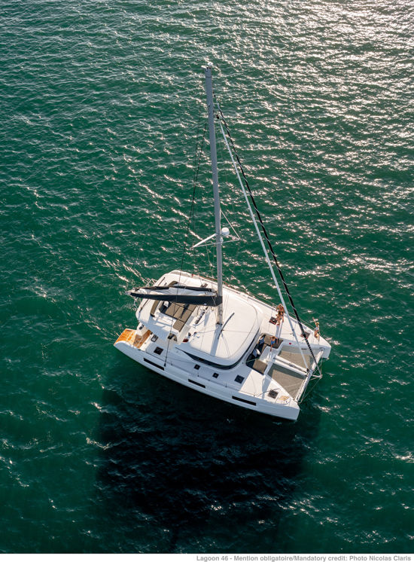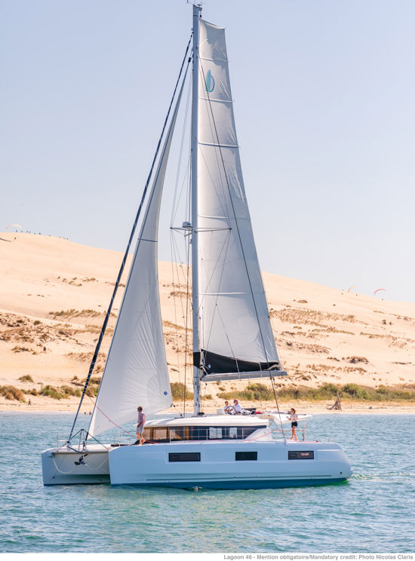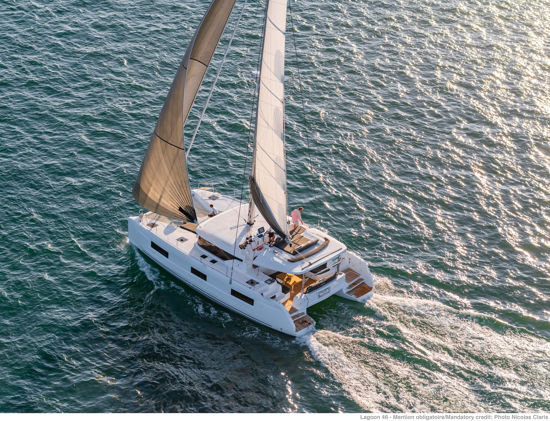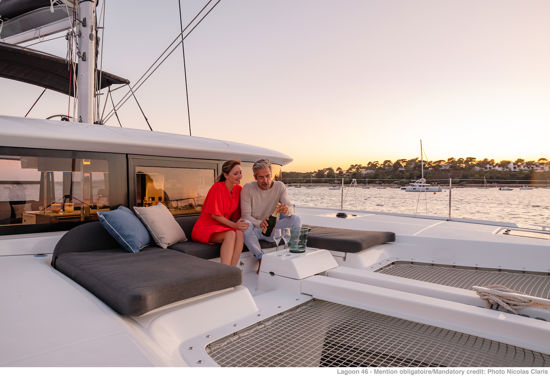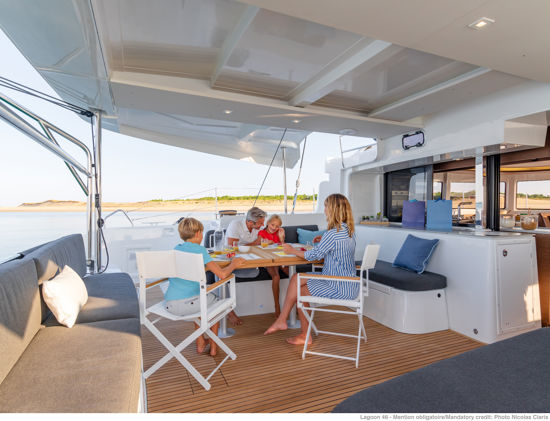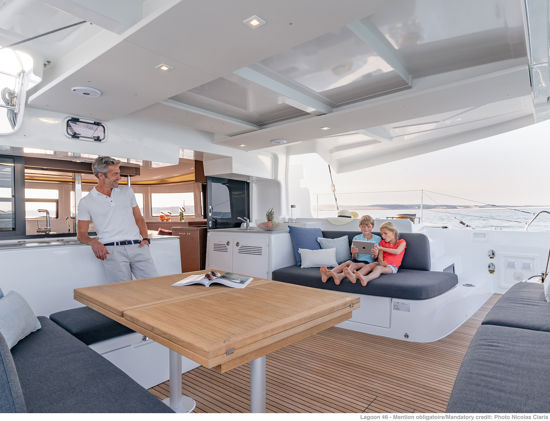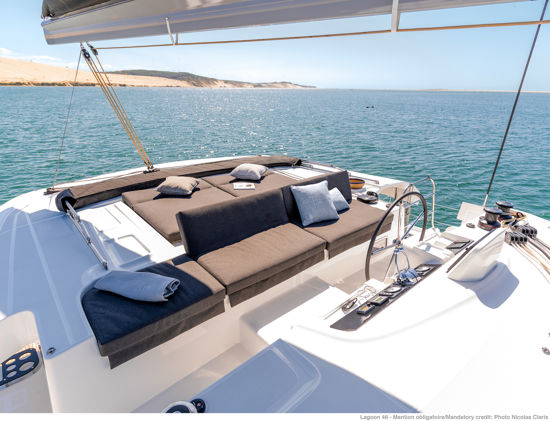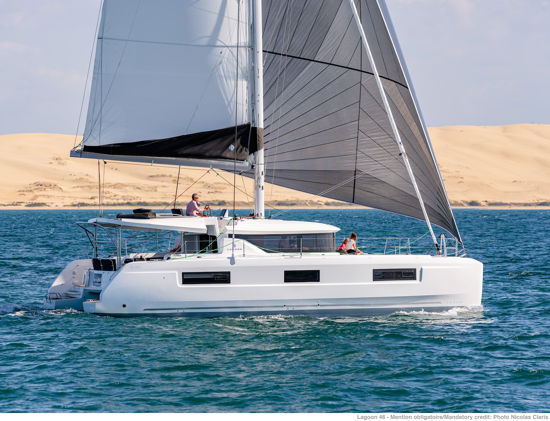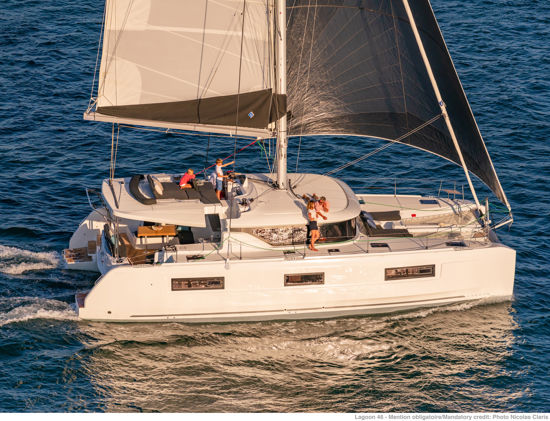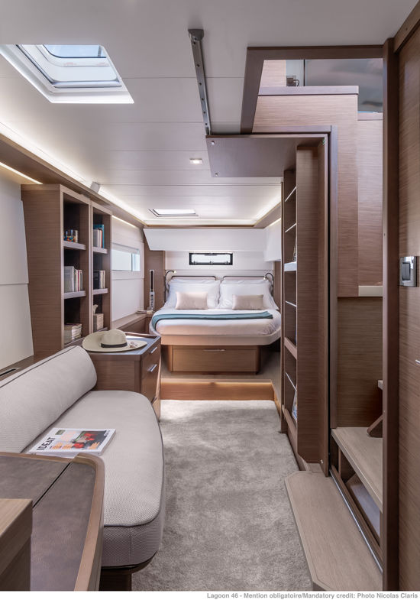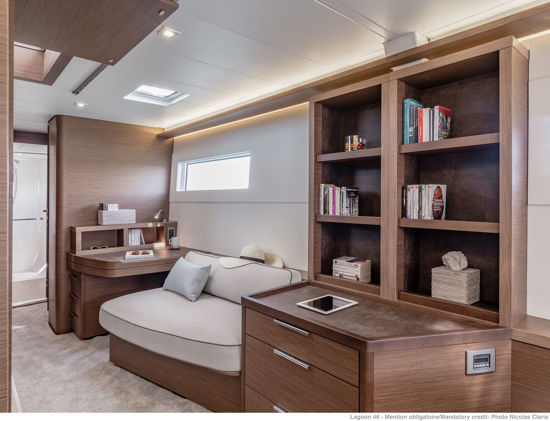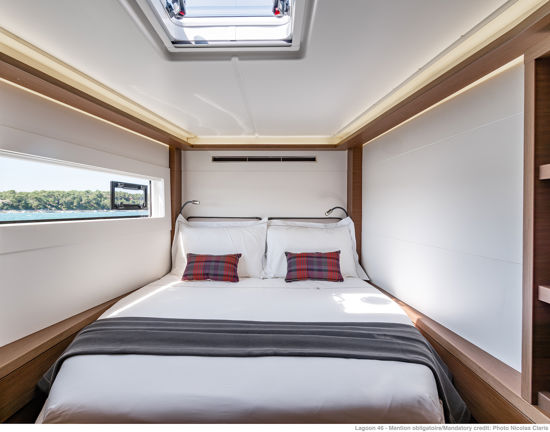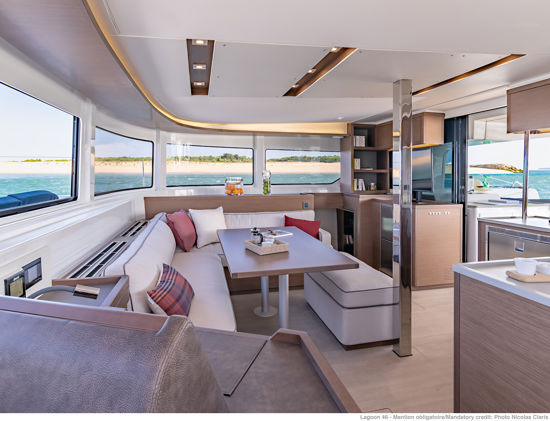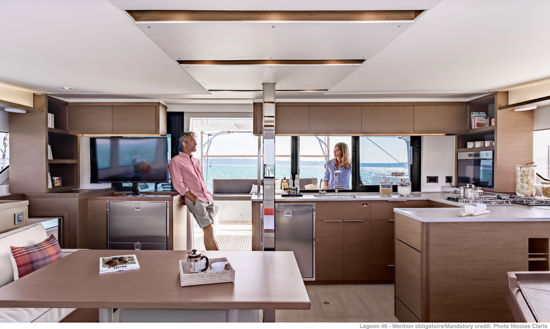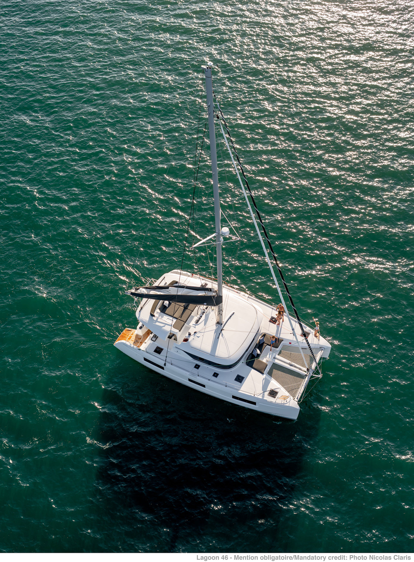
Lagoon 46
Lagoon 46Lagoon 46
The interior of the new Lagoon 46 is comfortable, elegant and efficient, designed by Nauta Design. Accommodation options include 3 or 4 cabins, and it is ideal for enjoyment with friends and family in privacy. With the 3-cabin layout, the owner suite comes in full length with the shower separated from the toilet and the sink. Remaining heads on board as well as all heads in the 4-cabin layout version have a separate shower for the extra comfort. Saloon is equipped with a large sofa, a bench and a table that fits up to 8 people. There are no borders between inside and outside which provides a great connection between front cockpit and the saloon. The exterior has been updated, choose classic stainless-steel davits or an electrical hydraulic platform for an easier access to the water. Seats or loungers on the fly-bridge and the cockpit area offer the perfect sea view.
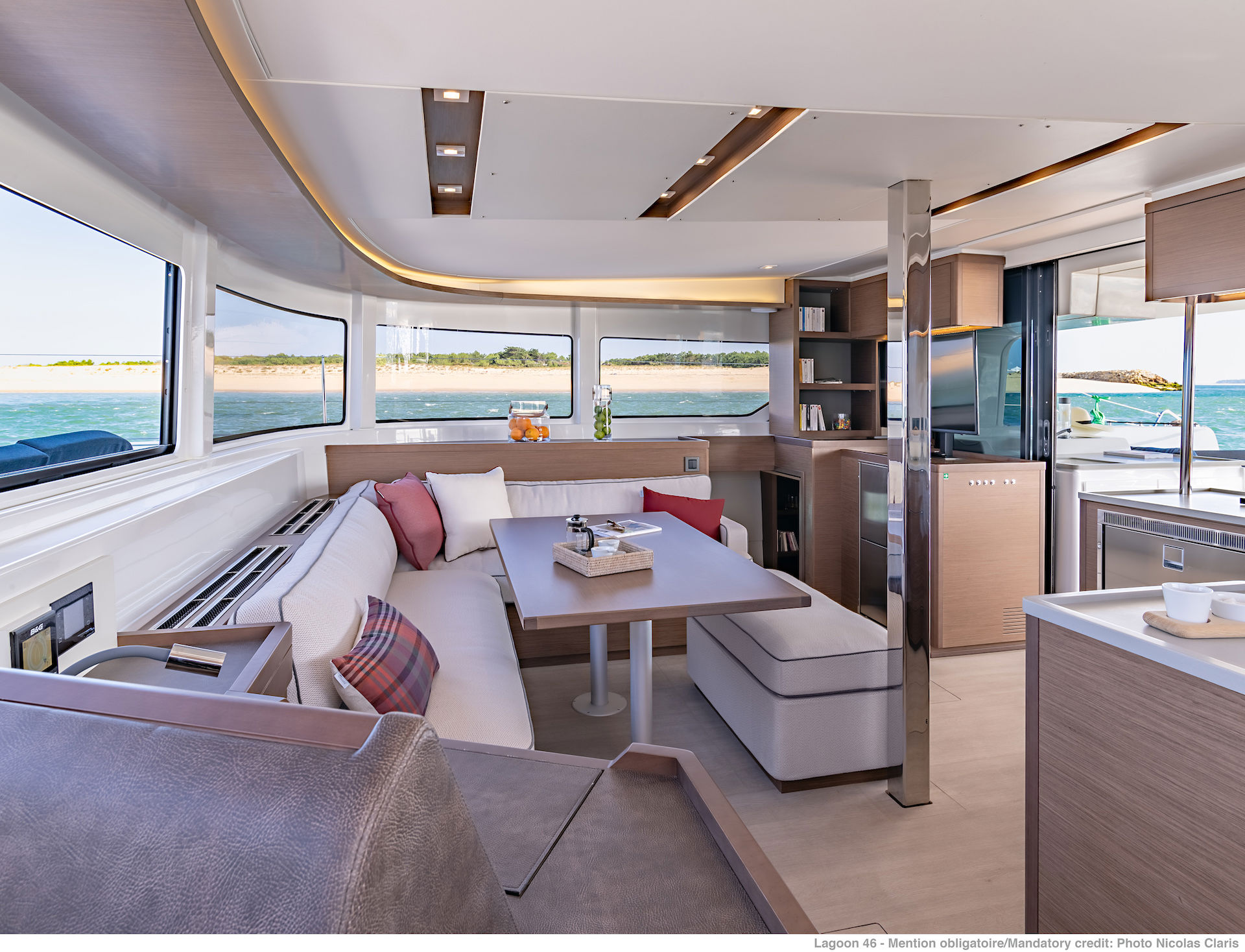
Specification
Nauta Design
VPLP design
7.96 m / 26'10''
16.6 t / 36,603 Lbs
1.3 m / 4'3''
A: 12, B: 14, C: 20, D: 30
2 x 45 à 2 x 57 CV CR / 2 x 45 to 2 x 57 HP CR
2 x 300 l / 2 x 79 US gal
2 x 520 l / 2 x 137 US gal
87 m² / 936 sq. ft.
13.99 m / 45'11''
23.987 m / 78'8''
6 to 12
89.6 m² / 965 sq. ft.
140.1 m² / 1,507 sq. ft.
